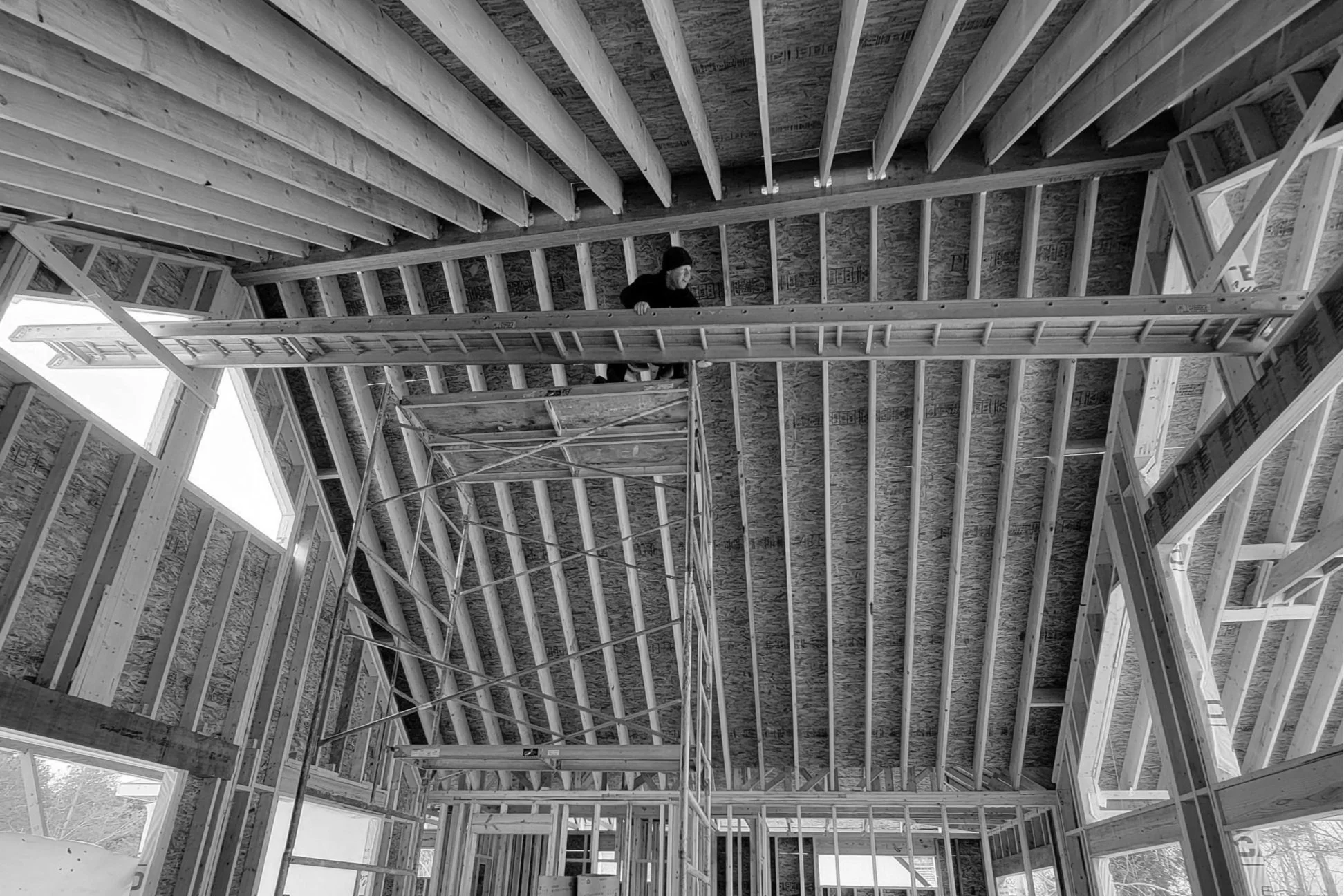PROCESS
The steps to take your project from vision to reality
-

STEP 1: PHONE OR IN-PERSON CONSULTATION
Get in contact with me and we'll schedule an initial meeting via phone, Zoom and/or in person. I may include a visit to the property. Information is gathered from you about your preferred style and type of project, budget and timeframe. A proposal will be sent to you following this meeting outlining the anticipated scope and fee.
-

STEP 2: SITE VISIT / EXISTING CONDITIONS VERIFICATION
If the project is a new build, a visit to the site will take place. If the project is an addition or renovation, a time will be scheduled to measure the existing conditions. These existing conditions will be translated into floor plans and elevations for use in the new designs.
-

STEP 3: SCHEMATIC DESIGN
Preliminary design ideas will be produced based on our previous meetings and existing conditions. All drawings are produced in 3D which will help in your understanding of the proposed exterior and interior design.
-

STEP 4: DESIGN DEVELOPMENT
Based on the approved Schematic Design drawings, I will continue to refine the exterior design, interior spaces and develop a material palette, if required. Any coordination needed with Structural or Mechanical engineers will also begin in this phase to determine the most efficient and appropriate systems for your project. The final 3D model of your project becomes more detailed and interior elements such as cabinetry and lighting are considered. Toward the end of this phase, dimensioned drawings will be available for you to begin speaking with contractors for preliminary pricing. Final 3D renderings with material selections may be included to provide you a clear understanding of what the completed project will look like.
-

STEP 5: CONSTRUCTION DOCUMENTS
The Construction Documents are the drawings the builder will need to accurately construct the project and provide a final cost estimate. They are also required to acquire a building permit and appraisal by your bank if you are financing. These drawings will include detailed floor plans, exterior and interior elevations, cabinetry layouts (if applicable), window and door schedules, structural details and electrical plans if needed. They will also include material specifications, energy code and building code compliance data, and other required drawings.
-

STEP 6: BIDDING & PERMIT COORDINATION
An option is available for my assistance with assembling, distributing the bid package and evaluating bids from contractors. Also included would be a Pre-Bid Meeting with the bidders if required and addressing questions and issuing clarifications during the bidding process.
I may also provide assistance with obtaining a building permit if a contractor has not yet been secured. All fees associated with the building permitting process are the responsibility of the client.
-

STEP 7: CONSTRUCTION CONTRACT ADMINISTRATION
While the project is under construction, I will act on the owner's behalf and make periodic site visits to see that the project is being built according to the construction plans, help resolve any issues, track the job progress, and prepare site observation reports. Other construction contract administration services may include, but are not limited to, approving contractor payments, preparing change orders, and helping to facilitate the punch list and project closeout.

